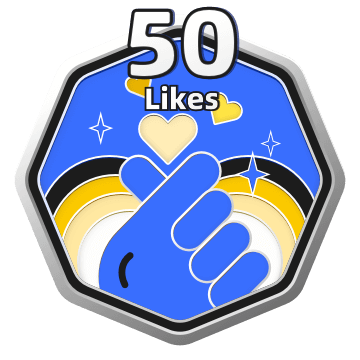

DESIGNED WITH
Homestyler Floor Planner for Web
Urban Roof Garden
An oasis to escape to in the middle of a busy city. The garden is kept modern with a bit of a nod to traditional English cottage gardens. Simple cafe-style chairs and tables surround a large tree in the centre, providing a space for people to enjoy a drink and chat after work. There are also two egg chairs for solo visitors who want to relax.The garden has two water features, as the noise of water is proved to be relaxing for people and they will help to attract wildlife, like birds.
Past the egg chairs and hedge, there is a gate to a more informal area, with raised beds.
Floor Plan 60.02㎡

web
Space Showcase 4 Renders
This home design project - Urban Roof Garden was published on 2024-05-02 and was 100% designed by Homestyler floor planner, which includes 4 high quality photorealistic rendered images.
26
1
180
Updated:2024-05-02








Pretty and fun garden space
8 May