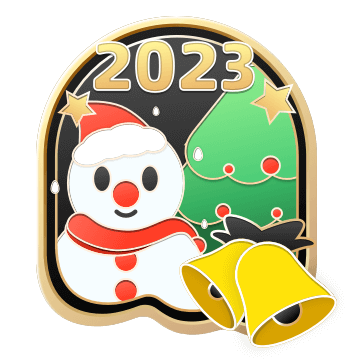Floor Plan 21.31㎡
From a dull basement into a lively karaoke party room. The aim was to inject color & excitement into a dark plain space, turning it into a vibrant entertainment hub. A standout feature is the ceiling, designed as a dynamic visual element to mimic a '70s disco floor while providing full illumination.
web
Space Showcase 9 Renders
OtherRoom
This home design project - Basement Karaoke Party Room was published on 2024-02-20 and was 100% designed by Homestyler floor planner, which includes 9 high quality photorealistic rendered images.
811
63
1108
Updated:2024-02-20



















beautiful👌
27 June
супер
27 June
хорошие цвета
26 June
Very nice color combination!
25 June
Cool
23 June
д
22 June
Здорово!
18 June
Прикольный дизайн
15 June
cool
15 June
класс
21 May