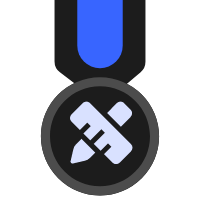


DESIGNED WITH
Homestyler Floor Planner for Web
Family House
This is a house designed for a family with 5 members. I was inspired for a set of floor plans and projects in Instagram, specially those created by the community of The Sims and my own ideas, based on my experience and intuition. My main objective was to create a welcoming and pleasant home, but at the same time that it could reflect the identity of its inhabitants.Floor Plan 1019.55㎡
To distribute the areas of the house, my goal was to create an open and accessible environment. Lots of light came in and the combination of colors made its inhabitants and visitors feel comfortable.
web
Space Showcase 68 Renders

720°
GUEST BEDROOM - 720° VIEW

720°
KITCHEN AND DINING ROOM - 720° VIEW

720°
HALLWAY 720° VIEW

720°
KIDS ROOM - 720° VIEW
Second Bedroom

720°
TEENAGER BEDROOM - 720° VIEW

720°
GARDEN - PLAYGROUND AND PETS - 720° VIEW

720°
GARDEN - SWIMMING POOL AND OUTDOOR FURNITURE - 720° VIEW

720°
MASTER BEDROOM - 720° VIEW
This home design project - Family House was published on 2023-04-07 and was 100% designed by Homestyler floor planner, which includes 68 high quality photorealistic rendered images.
6
3
755
Updated:2023-04-07
Location: In a Suburban Place



































































This is Beautiful ❤
11 March
congrats on the creative award
27 January
congratulation 👏👏👏
26 January