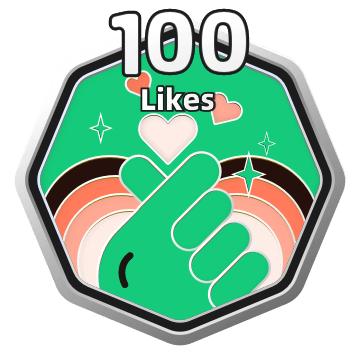

DESIGNED WITH
Homestyler Floor Planner for Web
Three Bedroom Large Floor Plan - Practice
Here is another practice design for you all! I think of this design as a timeless modern, bohemian home with a couple of guest rooms for long-term entertaining. The home is monochromatic with multiple areas for storage and entertaining whether it is at the bar, in the living space, or outside on the deck. The surrounding area is quaint and serene with lots of outdoor activities.Floor Plan 238.74㎡

web
Space Showcase 30 Renders
Kitchen

720°
Total view of the kitchen with a view of the garden.
LDK
Guest Bedroom 2

720°
Panorama of the guest bedroom.
Guest Bedroom 1
Bathroom

720°
Guest Bathroom attached - lighting is a little too dark for this space.
Master Bedroom
This home design project - Three Bedroom Large Floor Plan - Practice was published on 2022-06-04 and was 100% designed by Homestyler floor planner, which includes 30 high quality photorealistic rendered images.
2
0
489
Updated:2022-06-04































Comments