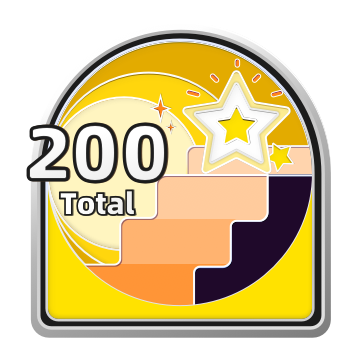


DESIGNED WITH
Homestyler Floor Planner for Web
Industrial Modern Mixed
There is always something about Industrial mixture with modern. With rugged walls to modern décor it always comes together. So welcome inside and hope you enjoyFloor Plan 350㎡
web
Space Showcase 32 Renders
This home design project - Industrial Modern Mixed was published on 2022-05-24 and was 100% designed by Homestyler floor planner, which includes 32 high quality photorealistic rendered images.
This interior design idea has been featured in Homestyler Gallery under the following tags:
LargeSpaceAbove200sqmExteriorResidentialModern
146
8
3778
Updated:2022-05-24




































Lol thank you again Mary as always to means so much to me
4 July 2022
Hi sorry, there is grass square in the garden (Outdoor) catalogue option
4 July 2022
Thank you
4 July 2022
You are more than welcome
4 July 2022
i wished i lived here! WOW!
2 June 2022
Congrats on the feature
30 May 2022
Hi, what was the material used in the garden grass?
27 May 2022
Bonnie, as always you have a curious project. Ooh... I would like such a library 🤗
26 May 2022