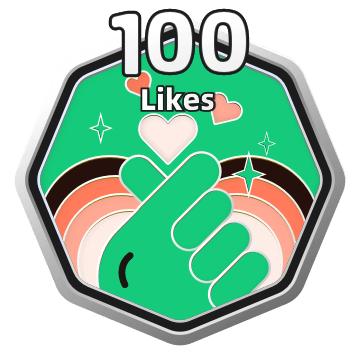

DESIGNED WITH
Homestyler Floor Planner for Web
Modern Beach House - Practice
This practice design was one of the hardest I've done so far because of the large size of the rooms in this template. However, it was fun to work with the space and make it feel like a large beach-side getaway. I like to think of this space as both a retreat for a family but also a great space for entertaining and renting out to others. I am working on how to design roofs but for now, I am focused on landscaping and building my skills for the outside of the space.Floor Plan 312.14㎡
The original floor plan in this template was not changed. I added a patio space as an extension of the terrace and sun room as well as an outdoor shower which is a staple of any beach house.
web
Space Showcase 20 Renders
Bathroom
This home design project - Modern Beach House - Practice was published on 2022-05-10 and was 100% designed by Homestyler floor planner, which includes 20 high quality photorealistic rendered images.
5
0
441
Updated:2022-05-10


























Comments