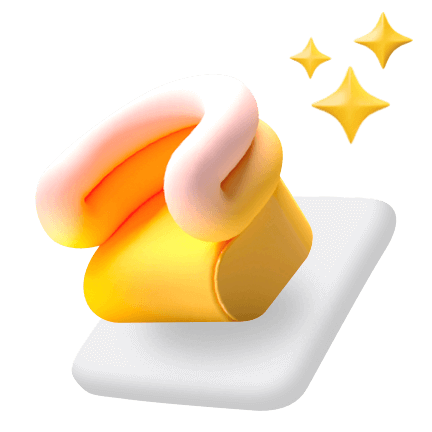no more likes for now


DESIGNED WITH
Homestyler Floor Planner for Web
Modern Tavern
Cozy, modern, aethetic and multipurpose tavern. Space reserved for reading, games, relaxation and lunch.Spacious and large, in dark tones (materials used such as wood for the furniture and dark resin flooring) but super bright thanks to the wall and wall lighting. Equipped for every type of activity.
Floor Plan 31.98㎡

Space Showcase 8 Renders

Reading area: wall bookcase, reading table with reading lamps, and Faux leather reclining armchair with footrest

Relax area: Sofà and arm chair in faux leather, oversize Wool carpet and maxi screen. Black posters are ment to symbolize potential movie posters.
This home design project - Modern Tavern was published on 2024-08-23 and was 100% designed by Homestyler floor planner, which includes 8 high quality photorealistic rendered images.
2 0 449
Updated:2024-08-23












