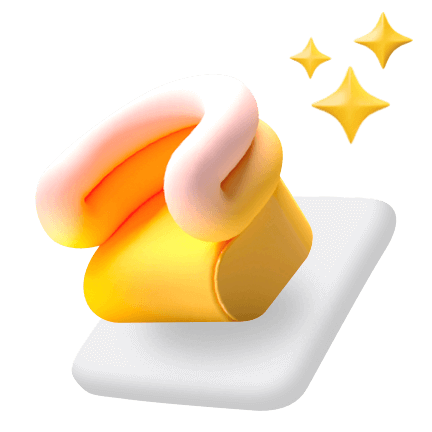no more likes for now


DESIGNED WITH
Homestyler Floor Planner for Web
JLJ Day Care
This day care is going to help so many children that need to be help. The day care will also help the parents that need someone to help them out with their children. This day care will have so many features that will make the parents want to come to our day care.Floor Plan 117.02㎡

The idea behind this floor plan is we are trying to have the best daycare around. Each room represent something different. A couple of the rooms will represent how the children will sleep. The some of the rooms will represent where the children are going to eat and help them use the bathroom.
Space Showcase
This home design project - JLJ Day Care was published on 2019-05-03 and was 100% designed by Homestyler floor planner, which includes 0 high quality photorealistic rendered images.
0 0 354
Updated:2019-05-03
🎉 Task completed! You've earned coins!


