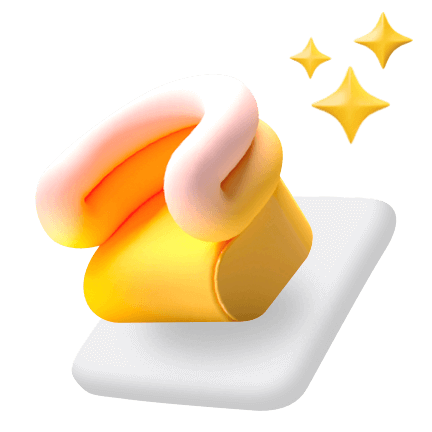no more likes for now


DESIGNED WITH
Homestyler Floor Planner for Web
interior design proj. 1
2 bedroom, 1 bathroom 1150sq foot house equipped with an open kitchen-dining area connected to a large, open, living room; both of which have a triple-sliding door that connects to the backyard.Floor Plan 205.02㎡
I started with the living room, which made it tough to add on to; then i did the kitchen, followed by the bathroom, master bedroom, bedroom and finally laundry room. I ended up moving the bedroom and laundry room to where they are now as I was not happy with their location.
Space Showcase 25 Renders
This home design project - interior design proj. 1 was published on 2019-02-16 and was 100% designed by Homestyler floor planner, which includes 25 high quality photorealistic rendered images.
1 0 595
Updated:2019-02-16
🎉 Task completed! You've earned coins!






























