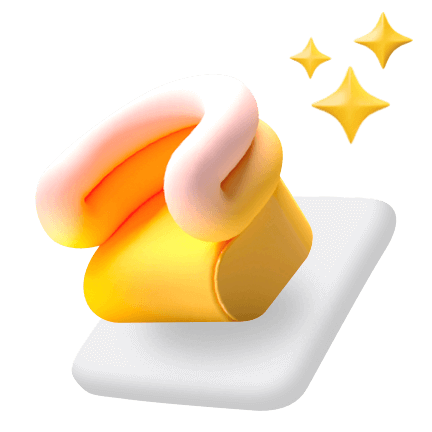no more likes for now


DESIGNED WITH
Homestyler Floor Planner for Web
7 Rivervale Link Condo
Palette of Whites, Black and Wood. Matte finishes. Wooden vinyl flooring.Floor Plan 93.59㎡

Space Showcase 11 Renders
LivingRoom
This home design project - 7 Rivervale Link Condo was published on 2021-08-28 and was 100% designed by Homestyler floor planner, which includes 11 high quality photorealistic rendered images.
0 0 549
Updated:2021-08-28
🎉 Task completed! You've earned coins!












