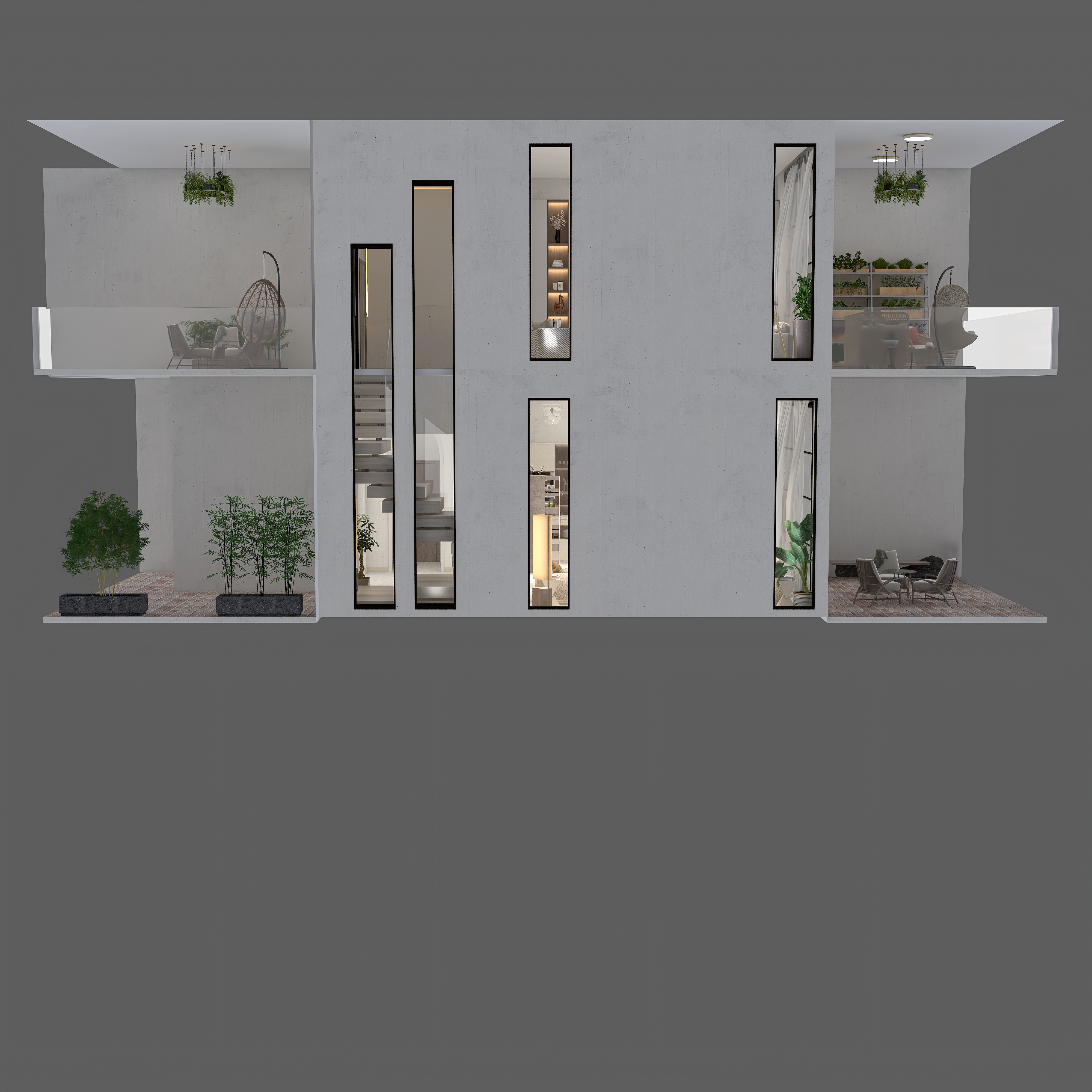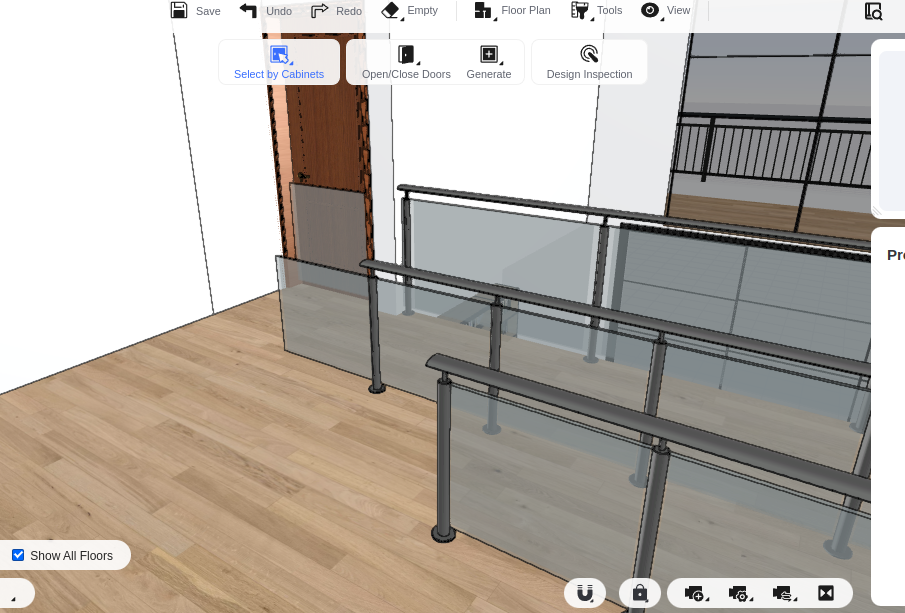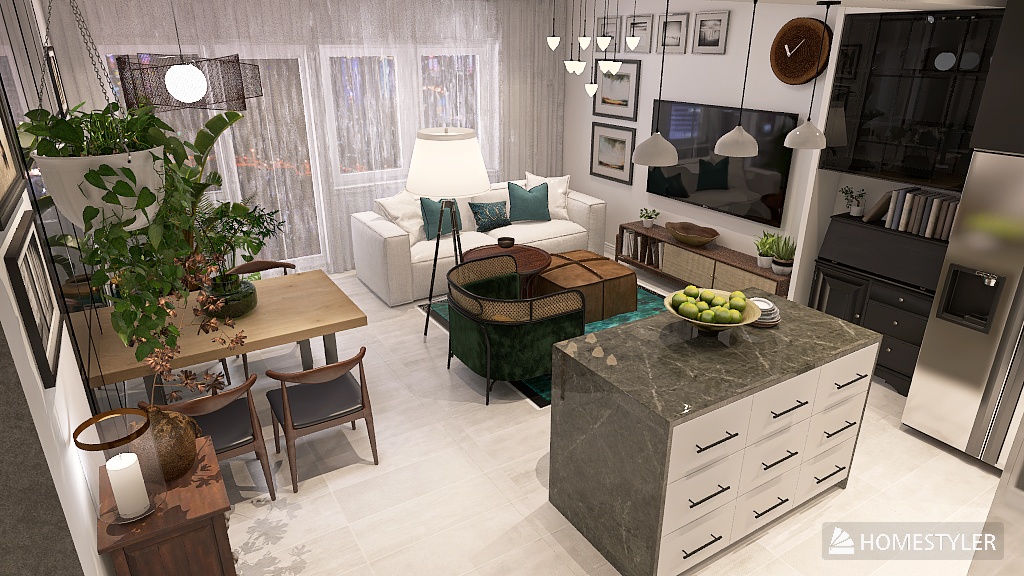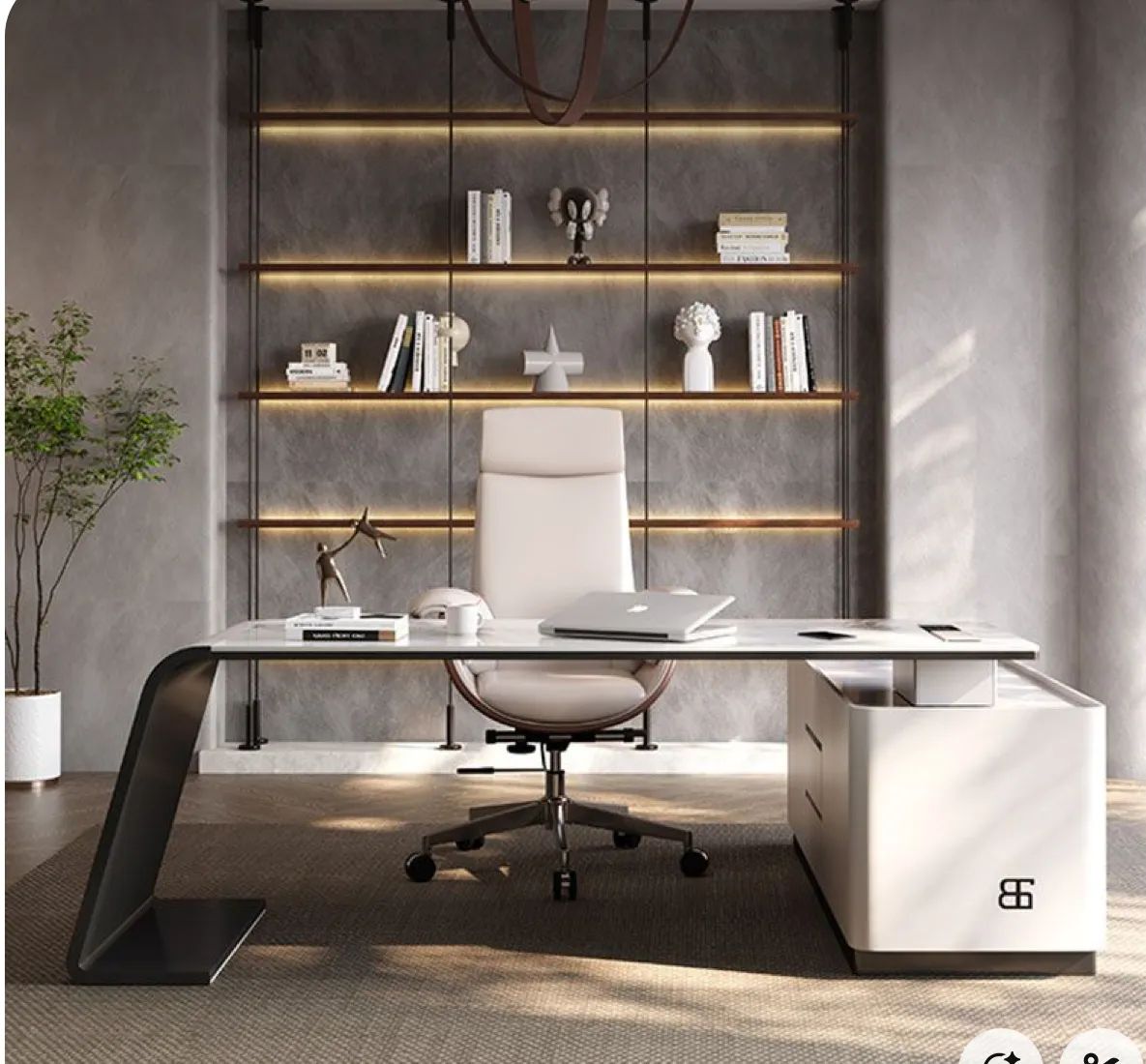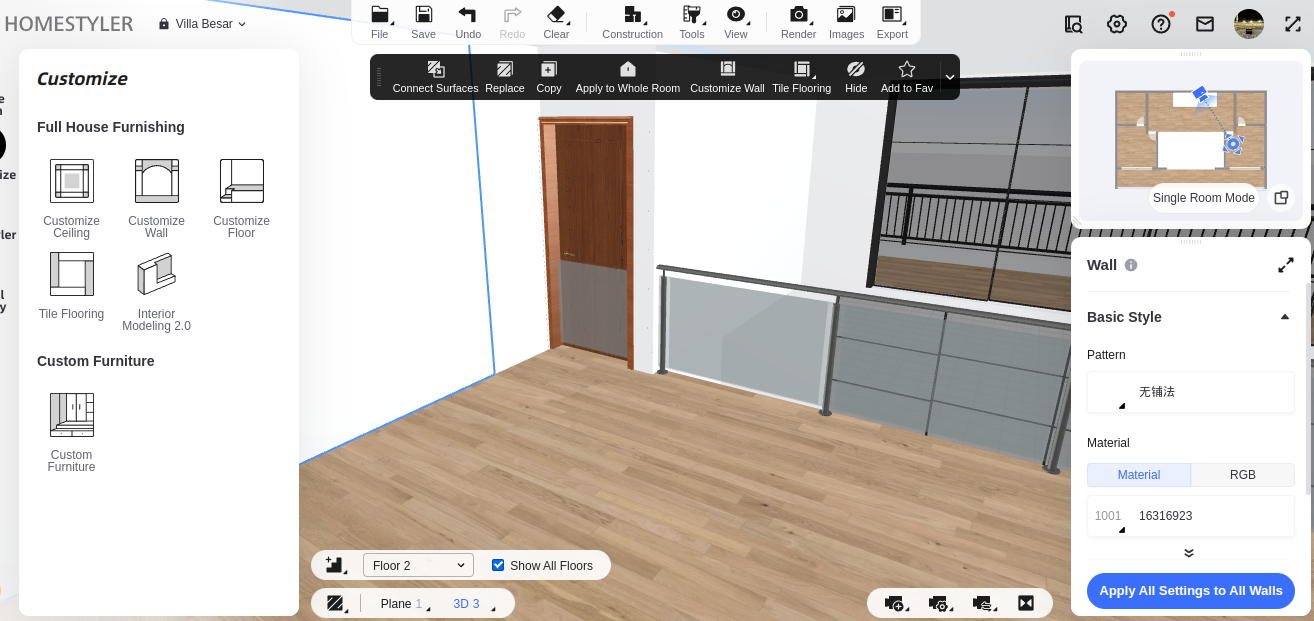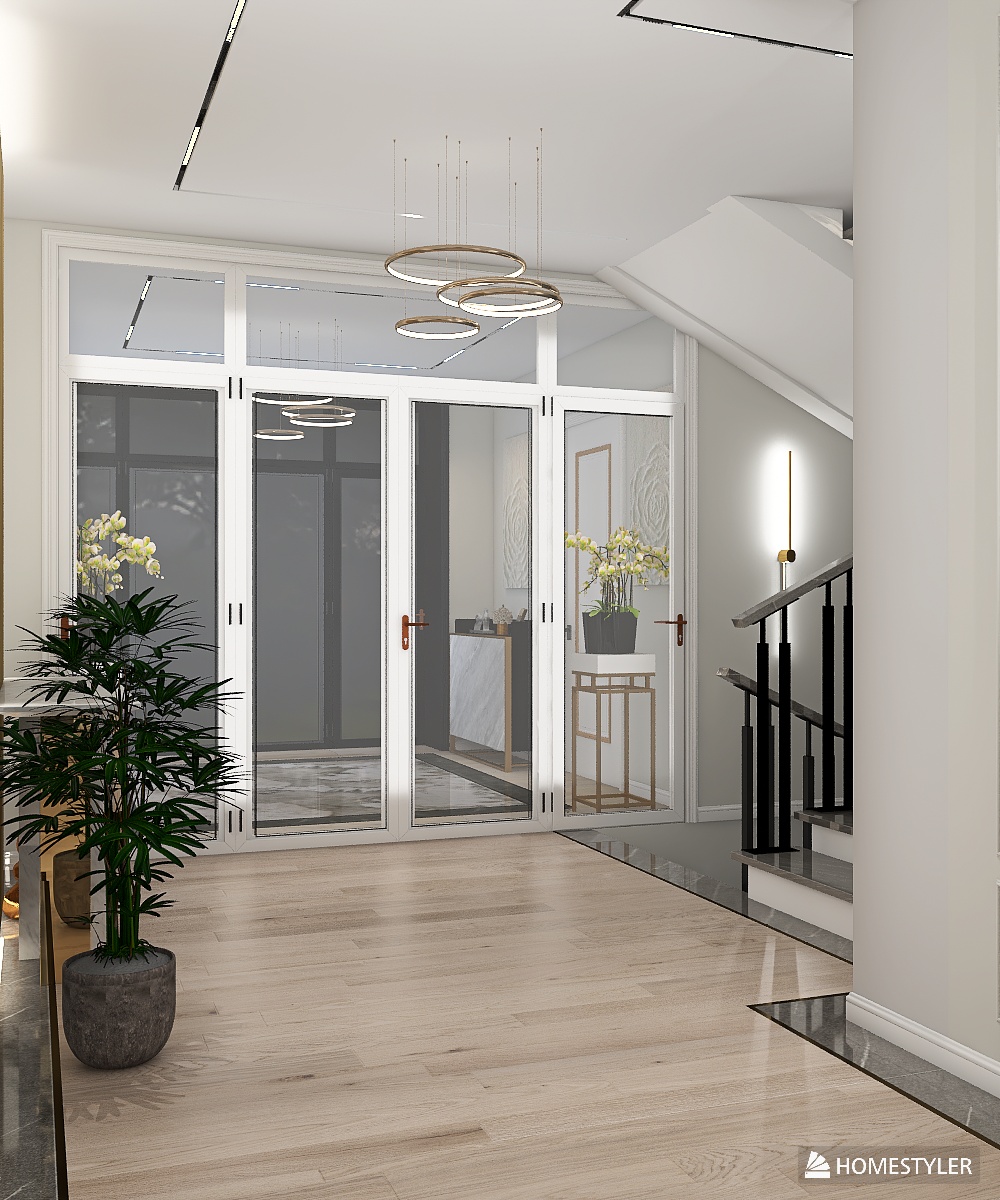In this video, we will provide a detailed guide on how to use Homestyler software to create a beautiful and practical living room design. You will learn how to create a room, select appropriate furniture layouts, add decorative elements, and optimize the overall ambiance of the space. This tutorial is suitable for interior design beginners, and all the features used in the video are free. The furniture used in the tutorial can be found and utilized by searching for the following IDs in the catalog.
Create a Practical Living Room in 10 Minutes Using Homestyler
Comentarios(85)
Юлия Руденко 5 Febrero 2024
Video is not availible :(

Homestyler Official 7 Febrero 2022
You could use the "Interior Modeling 2.0" tool to achieve it: 1. enter customization environment from "Customize - Interior Modeling 2.0 in the left catalog. 2.use the "Line" to draw the section plane (the triangle). 3. use the "Extrude" tool to form the thickness
@ lme8039
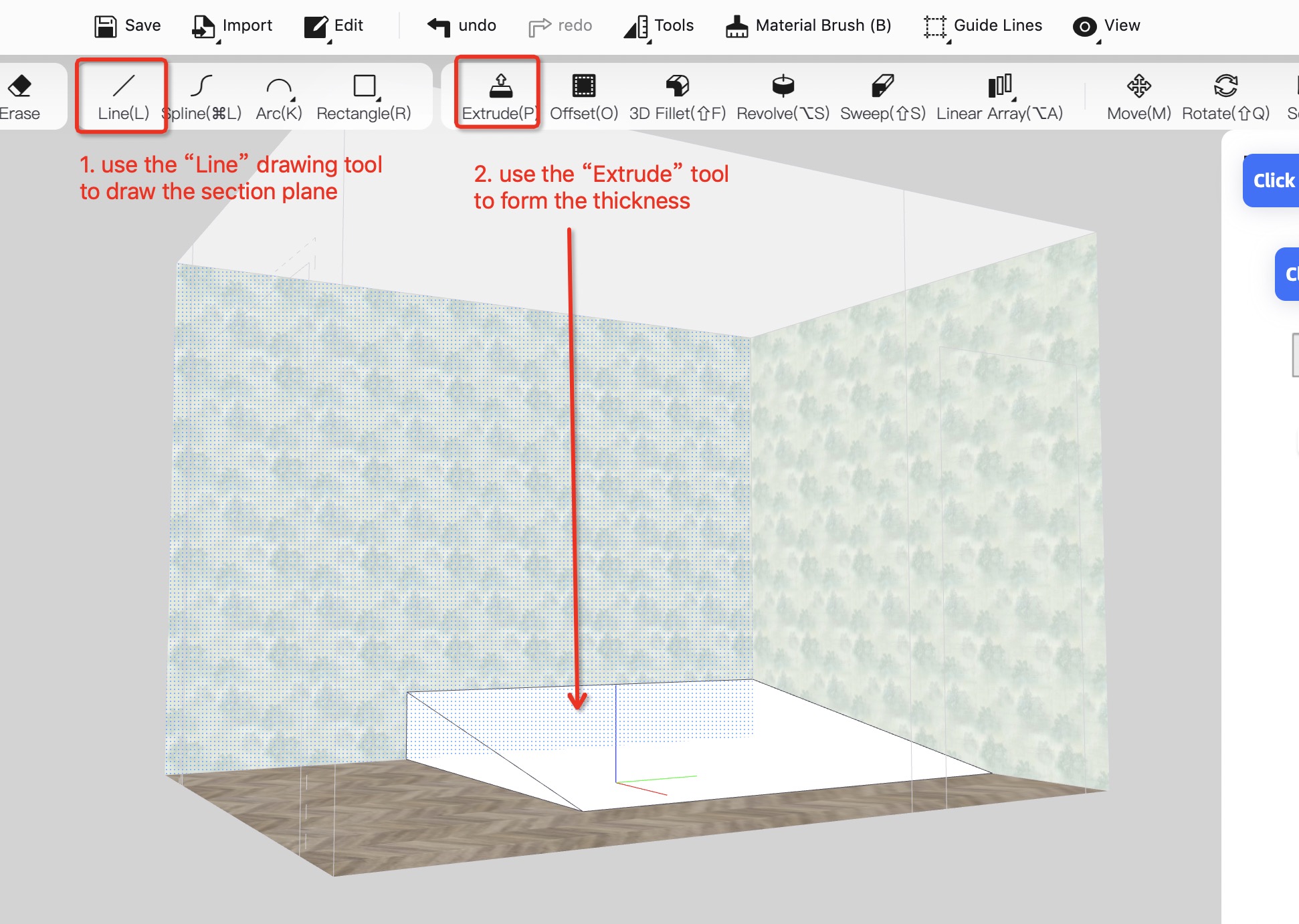
como hago una rampa
¡Tarea completada! ¡Has ganado monedas!
