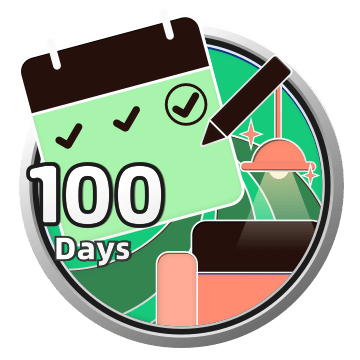

DESIGNED WITH
Homestyler Floor Planner for Web
Seldon House
1 Bed1 Bath
Combined Living, Dining and Kitchen
Front and Back Verandahs
This design features a roof that resembles a spinning flower toy in shape but I do not have the skill in this software to design the roof properly, so it is not shown. The house is raised on stumps by .74m. My skills with this software aren't good enough to do all of what I have designed yet, so this is a rudimentary and barely similar design to my AutoCAD and pencil and paper designs.
Floor Plan 60.94㎡
Starting with a sketch of a house inspired by pinwheel flowers I then drew it up in AutoCAD and have also brought the design to life through this application. Some design features could not be replicated due to my amateur skills with this application such as the unique roof and verandah design.
web
Space Showcase 15 Renders
This home design project - Seldon House was published on 2024-01-07 and was 100% designed by Homestyler floor planner, which includes 15 high quality photorealistic rendered images.
2
0
443
Updated:2024-01-07























Comments